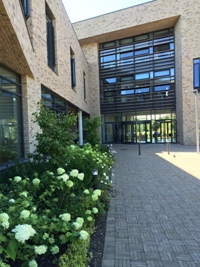Background
Phoenix Care Centre provides a replacement mental health facility for St Brendan’s Hospital. St. Brendan’s Hospital was the first public psychiatric hospital in Ireland (1851) and was recognised over the years as adhering to the humane school of ‘Moral Management’ in asylum care, first espoused by William Tuke of the York Retreat set up 21 years before in 1830.
At its peak the hospital served over 2000 patients. In the 20th century the care of the mentally ill had moved away from large institutions, which resulted in the gradual decanting and downsizing of institutions such as St. Brendan’s Hospital. When it finally closed its doors in May 2013 there were less than 60 patients in the old hospital. Its replacement, the Phoenix Care Centre has 54 beds. The wider St Brendan’s campus is currently being re-developed by the Grangegorman Development Agency, is a statutory body responsible for the re-development of the Grangegorman site. The campus aims to provide a new urban quarter and a campus for healthcare and education. Grangegorman is an initiative aimed at rejuvenating the north inner city through healthcare, educational and transport initiatives.
Further information on the history of St Brendan’s and on the Grangegorman Development Agency can be found at; http://ggda.ie/
Phoenix Care Centre – Building
The building was delivered and opened in 2013 at an approximate cost of €21 million. The project builds on the policies and initiatives set out in “A Vision for Change” which was the Report of the Expert Group on Mental Health published in 2006. The 54 bedded facility provides patients with single bedrooms and en-suite facilities, therapy and rehabilitation spaces, enhanced with courtyard settings and light filled environment to enhance the recovery journey for patients. The building has been developed to provide an ideal environment for the care of people with mental illness. It is bright, airy and spacious. The buil ding aims to be non-institutional; its design is therapeutic thereby contributing to the recovery of patients in a safe and secure environment.

All the building stakeholders have been included in the design process with the needs of patients, their families and staff using the building, being catered for.
Accommodation:
The building accommodates:
- Two 12 bed Psychiatric Intensive Care Wards on the ground floor, Oak for men and Alder for women, each designed around a landscaped courtyard. The bedrooms open off the main circulation space which wraps around the courtyard and widens to provide three day areas. Each ward has a dining room, an activities room and a quiet sitting room, which open off each other, and a further quiet area. Treatment and support rooms are located between the two wards.
- A 20 bed Rehabilitation Ward on the first floor, Birch, designed as sub-wards with 7 and 9 bedrooms with a further 4 bedrooms in between allowing flexibility for use by men and women. Birch has a shared dining room and sitting room opening onto an external terrace. An Activities and Daily Living (ADL) kitchen, an Art & Pottery Room and Therapy Room are also provided.
- A 10 bed Rehabilitation Ward, Hazel, on the second floor level with separate entrance at ground level, (by lift and stairs) to allow independent access for patients. Hazel has a shared dining room and sitting room opening onto an external terrace, as well as a further day room and ADL Kitchen for training.
- The main entrance area includes a suite for Mental Health Tribunals.
- The first floor includes the on-call doctor’s overnight accommodation, medical records and patient’s property store.
- The second floor includes offices and an open plan office area for 20 staff.
- Visitors and families (including children) can meet residents in the Visitor’s Room on the first floor without entering the wards.

Flexibility in the planning of the accommodation has been included to meet future changes or expansion of the services provided. All the bedrooms have been designed to the same specification allowing maximum flexibility in use. In addition internal walls are lightweight metal stud walls which will accommodate changes to suit the changing needs of the building. This adaptability will allow the building to accommodate the change in the service or the services provided in the future and extend the buildings duration of use.
Phoenix Care Centre Into The Future.
In progressing its proud tradition of providing seminal mental health services within Ireland, the new hospital will continue to develop its unique Psychiatric Intensive Care Service. In addition it will complete the process of resettlement and rehabilitation which it started almost three decades ago.